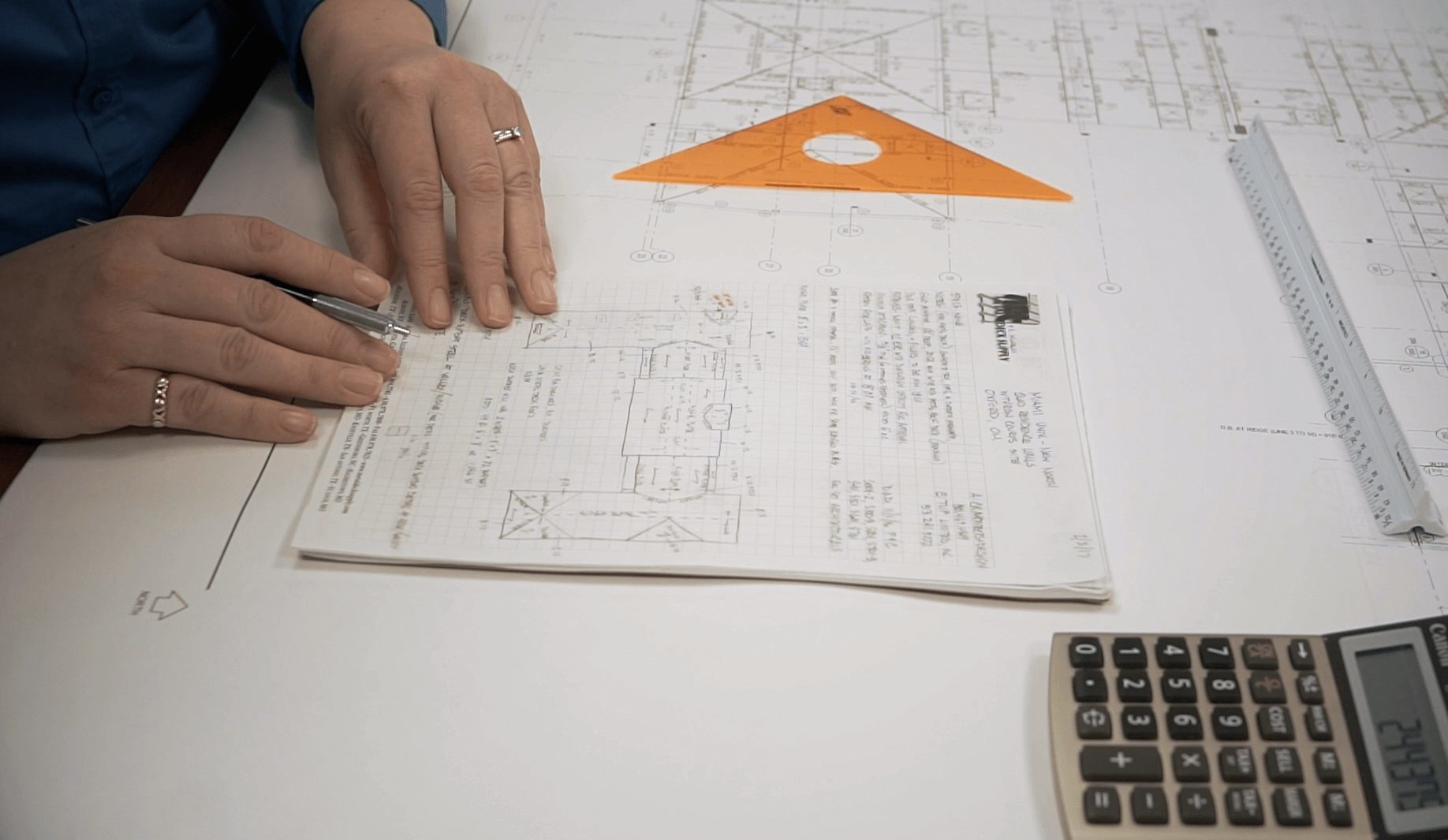Scroll to Top
Installation Drawings, which based on the detailed drawing, installation drawing or co-ordination drawing with the primary purpose of defining that information needed by the tradesmen on site to install the metal decking concurrently work among various engineering assembly.
Our installation drawings can include Cut Lists, Stud Layout, CAD Drawings – Additional Charges will apply
